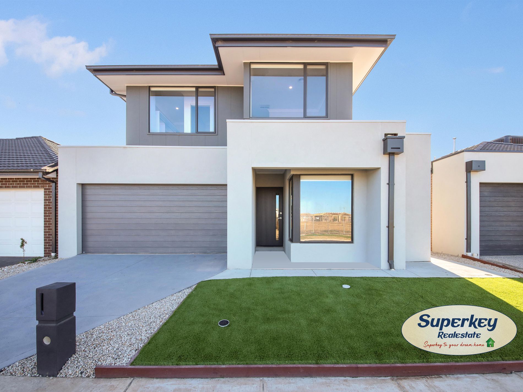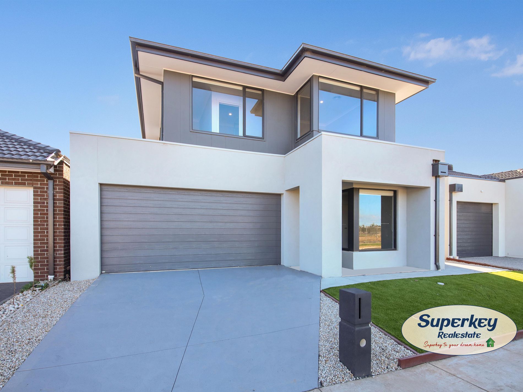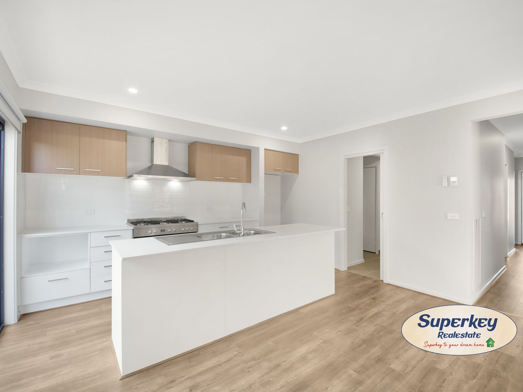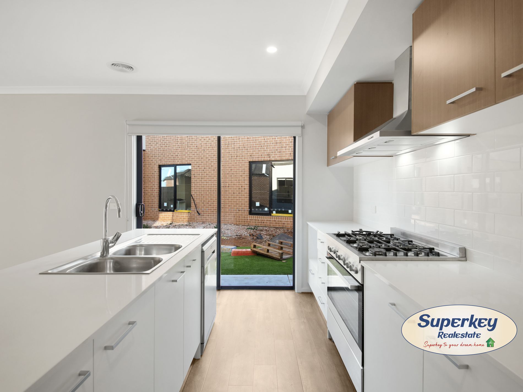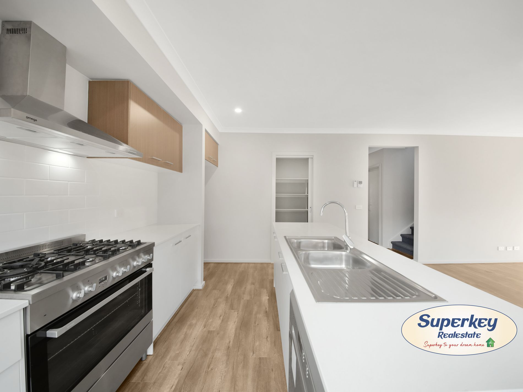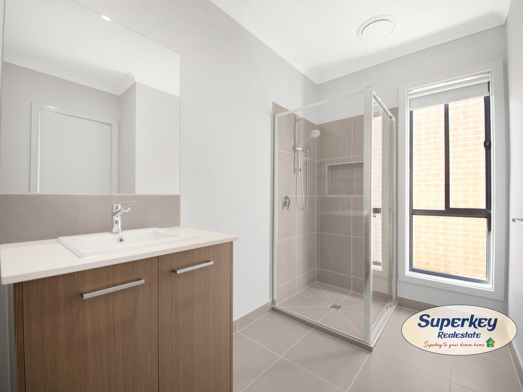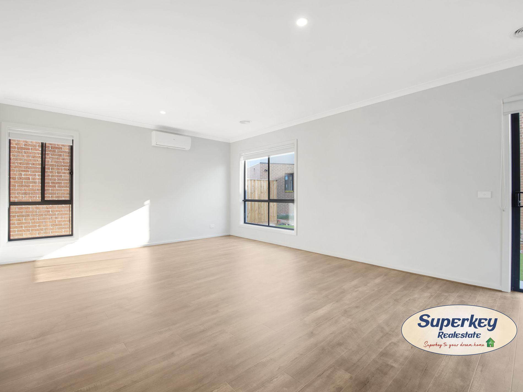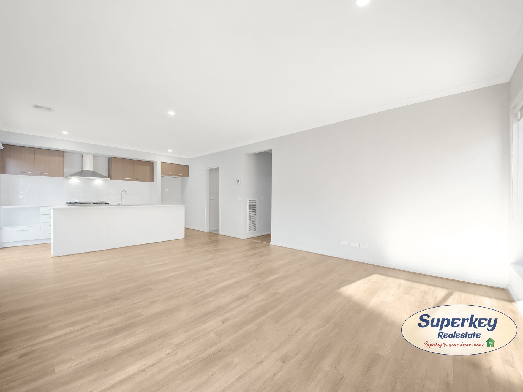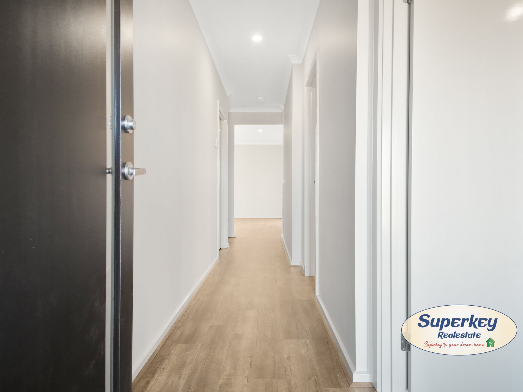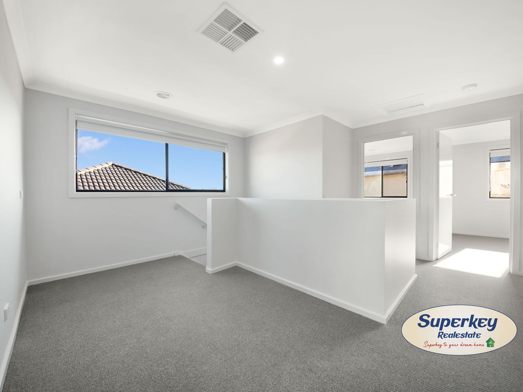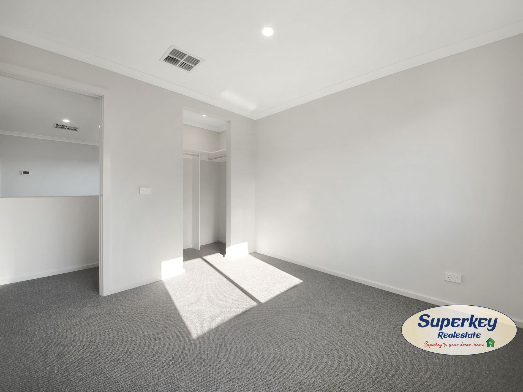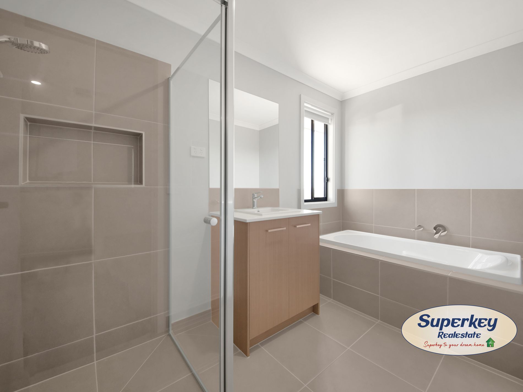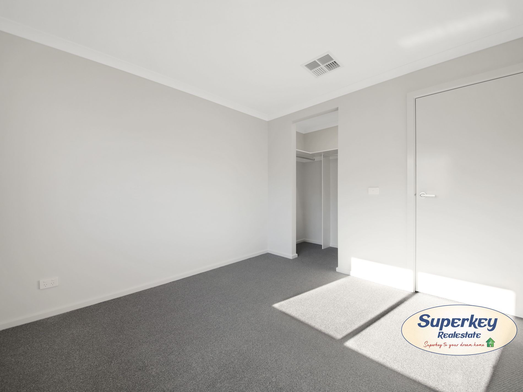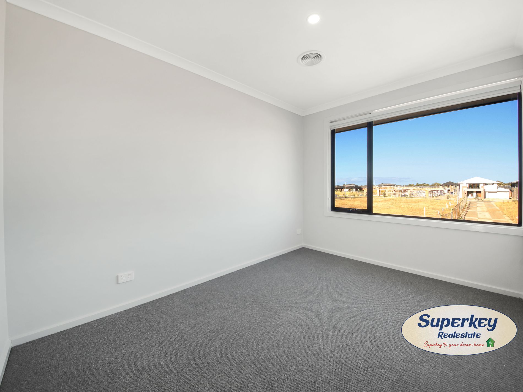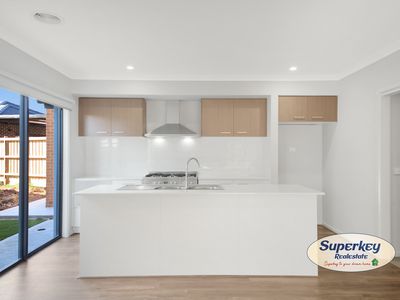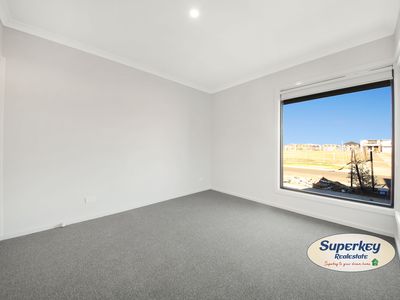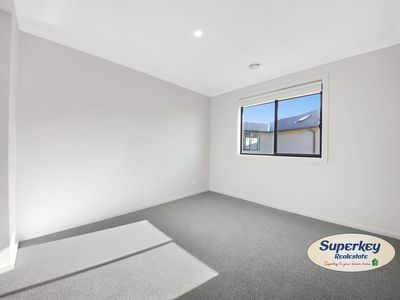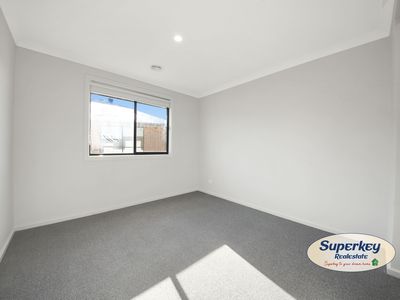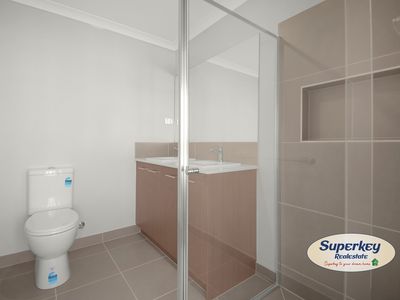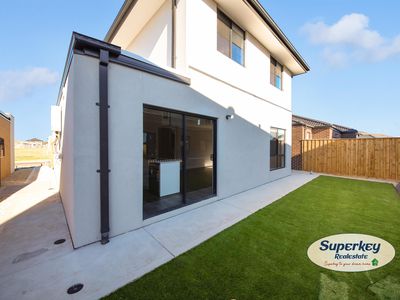This exquisite Duplex family home, nestled in the highly sought-after Riverwalk Estate right next to Princes highway avoiding all the traffic for quick exits either to Geelong or CBD Melbourne, is the epitome of luxury and comfort, designed to fulfill any family's desire for both space and high-quality living, beautiful parklands, the property boasts an enviable location within walking distance to the Riverwalk Primary School and Riverwalk Village Park, ensuring the best of community living. Additionally, its close proximity to the Werribee Train Station, Werribee Secondary School, childcare centers, public transport, and seamless freeway access underscores the convenience this home offers to its residents.
Ground Floor - Upon entering, the home immediately impresses with Master En-suite, that features a walk-in robe and Laundry. The 2 additional bedrooms are well-appointed with built-in robes and a Master Ensuite with stunning sunny views sneaking through windows with ample of natural light, also ensuring ample storage and personal space for all family members in the First floor
A great size fully appointed kitchen with stainless steel appliances dishwasher, and butler’s pantry, stone bench tops with ample bench space giving the home chef their functional domain that seamlessly flows into the adjoining living and meals area, ensuring family time is well spent.
The heart of the home is its kitchen with its 900mm gas cooktop, stone benchtops, and a walk-in pantry. This area seamlessly flows into the huge family and dining area leading to the backyard perfectly catering to entertainment and relaxation needs.
Moreover, the home is equipped with ducted heating and cooling systems to provide year-round comfort, a double remote garage with convenient internal and external access and is finished with high-quality fixtures including high timber door entrances, downlights, and high ceilings. This property not only offers a luxurious living space but also situates you in a community with all necessary amenities at your doorstep, making it a perfect blend of comfort, convenience, and luxury.
Other notable highlights include gas ducted heating, evaporative cooling, Split Air condition in the Ground floor living, 3 bathrooms, plenty of storage space including walk-in linen, alfresco plus remote-controlled double garage with internal access.
This well presented brand new Double storey 4-bedroom house, offering comtempory of quality and convenience. This home is positioned opposite to the playgrounds. Easy access to freeway, close to schools, wetlands, Dinnings, childcare, shopping center and train station.
Features include:
. All four great size bedrooms with Ensuite and floorboard, Master bedroom with WIR and others with BIR
. Light filled hostess kitchen featuring 900mm s/s appliances and beautiful kitchen island bench
. Open plan living, kitchen and meal area
. Powder room
. Laundry
. Split air-conditioning in First floor Living area. Double garage with remote
. Low maintenance and landscaped yard
. Beautiful façade from Sherridon Homes
Inspections are subject to cancellation or time changes without notice
Photo ID required to inspect all rental properties
Applicants must view the property before any applications will be processed
Every precaution has been taken to establish the accuracy of the above information but does not constitute any representation by the landlord or agent.
Don't miss out on the opportunity to call this wonderful property your new home.
Contact Saai Krishna on 0434 371 375 to schedule a viewing or for any inquiries.
Please see the below link for an up-to-date copy of the Due Diligence Checklist:
http://www.consumer.vic.gov.au/duediligencechecklist
DISCLAIMER: All stated dimensions are approximate only. Particulars given are for general information only and do not constitute any representation on the part of the vendor or agent *Images for illustrative purposes only*
- Air Conditioning
- Ducted Cooling
- Ducted Heating
- Evaporative Cooling
- Split-System Air Conditioning
- Split-System Heating
- Fully Fenced
- Outdoor Entertainment Area
- Remote Garage
- Secure Parking
- Built-in Wardrobes
- Dishwasher
- Floorboards

