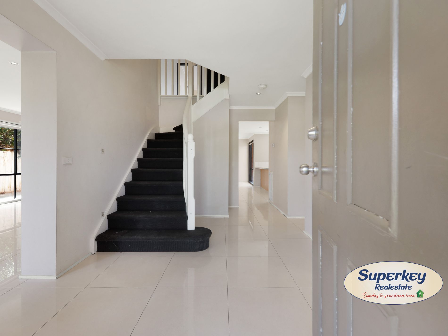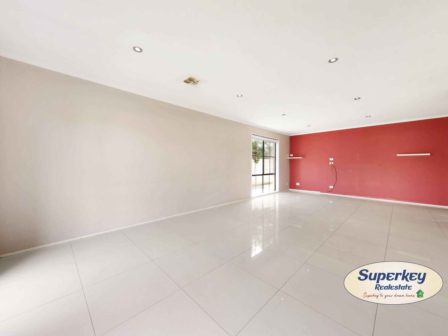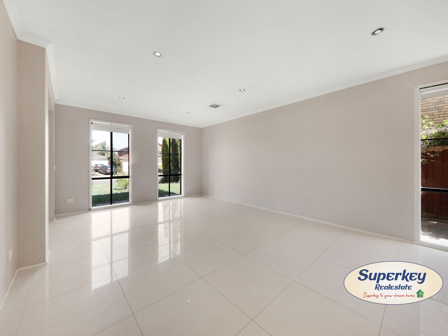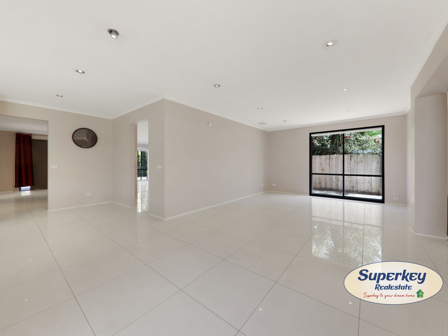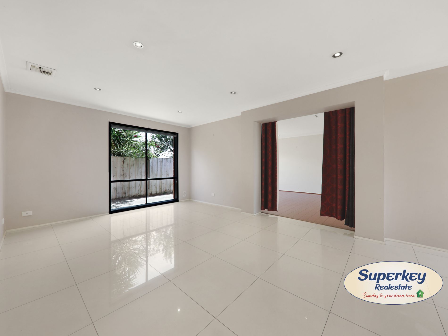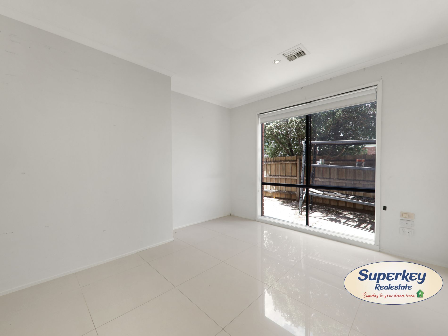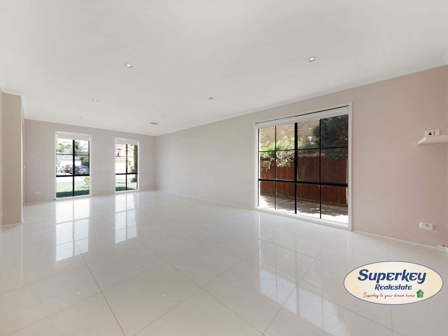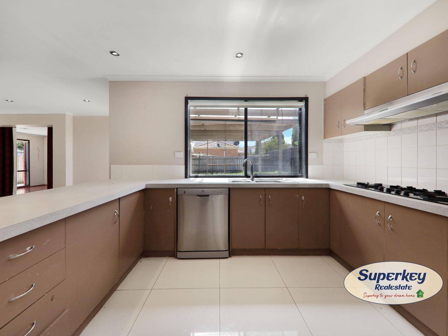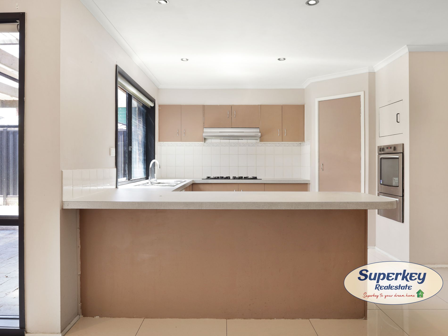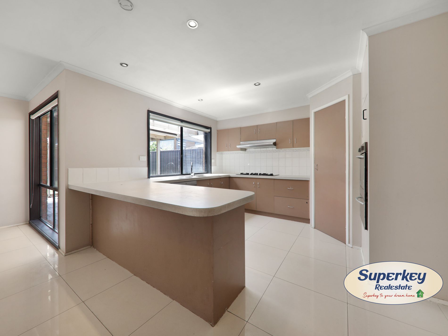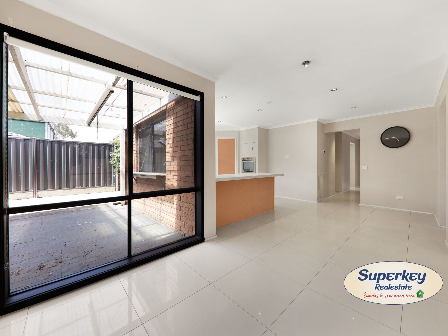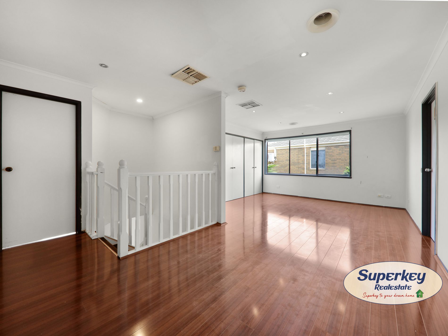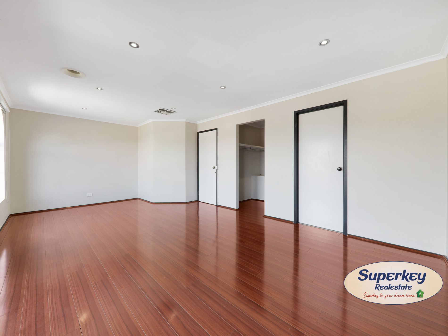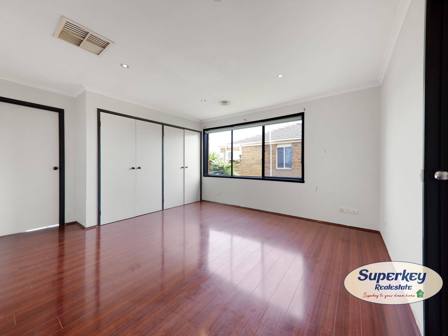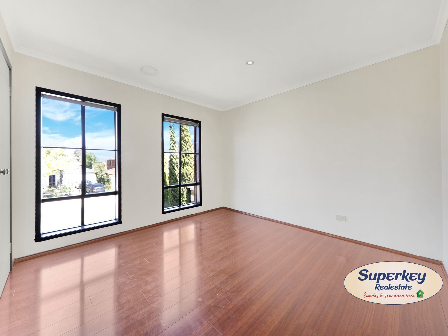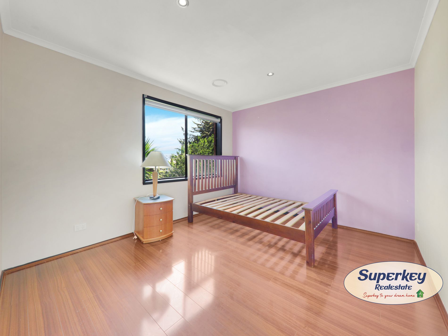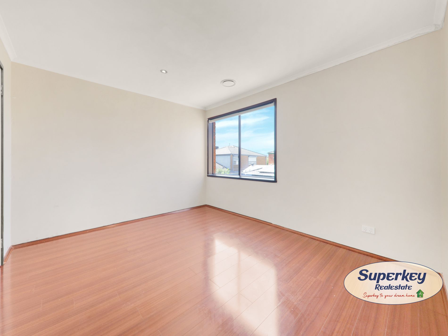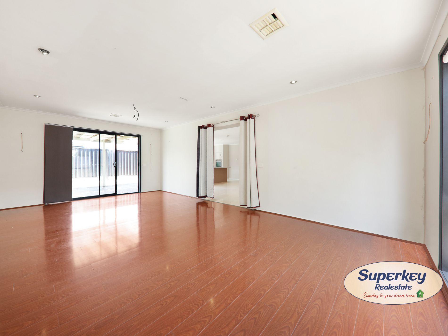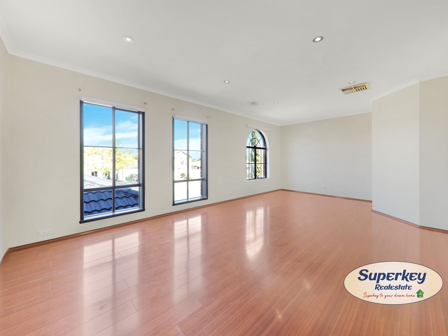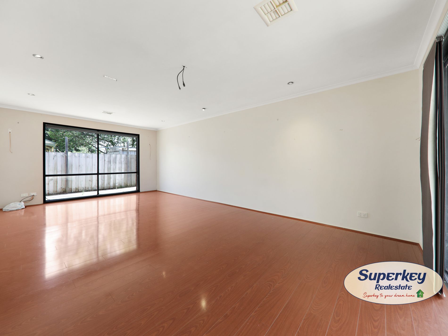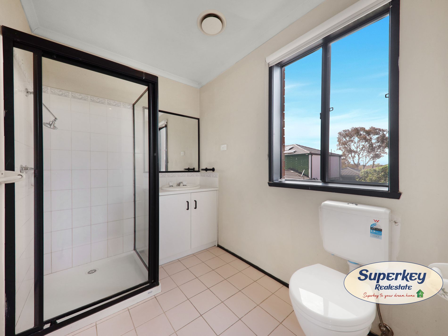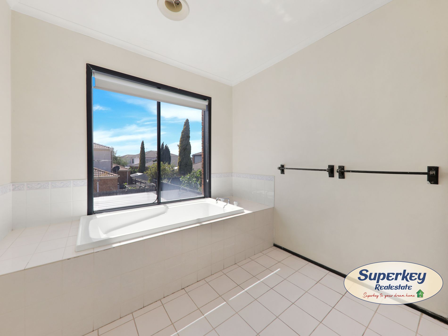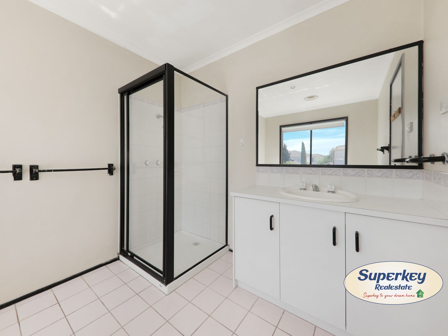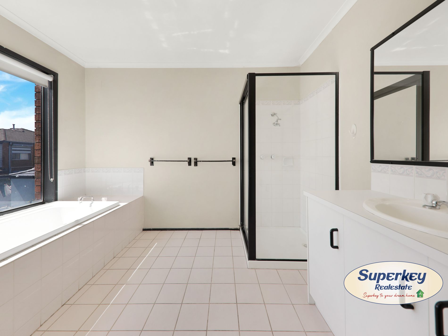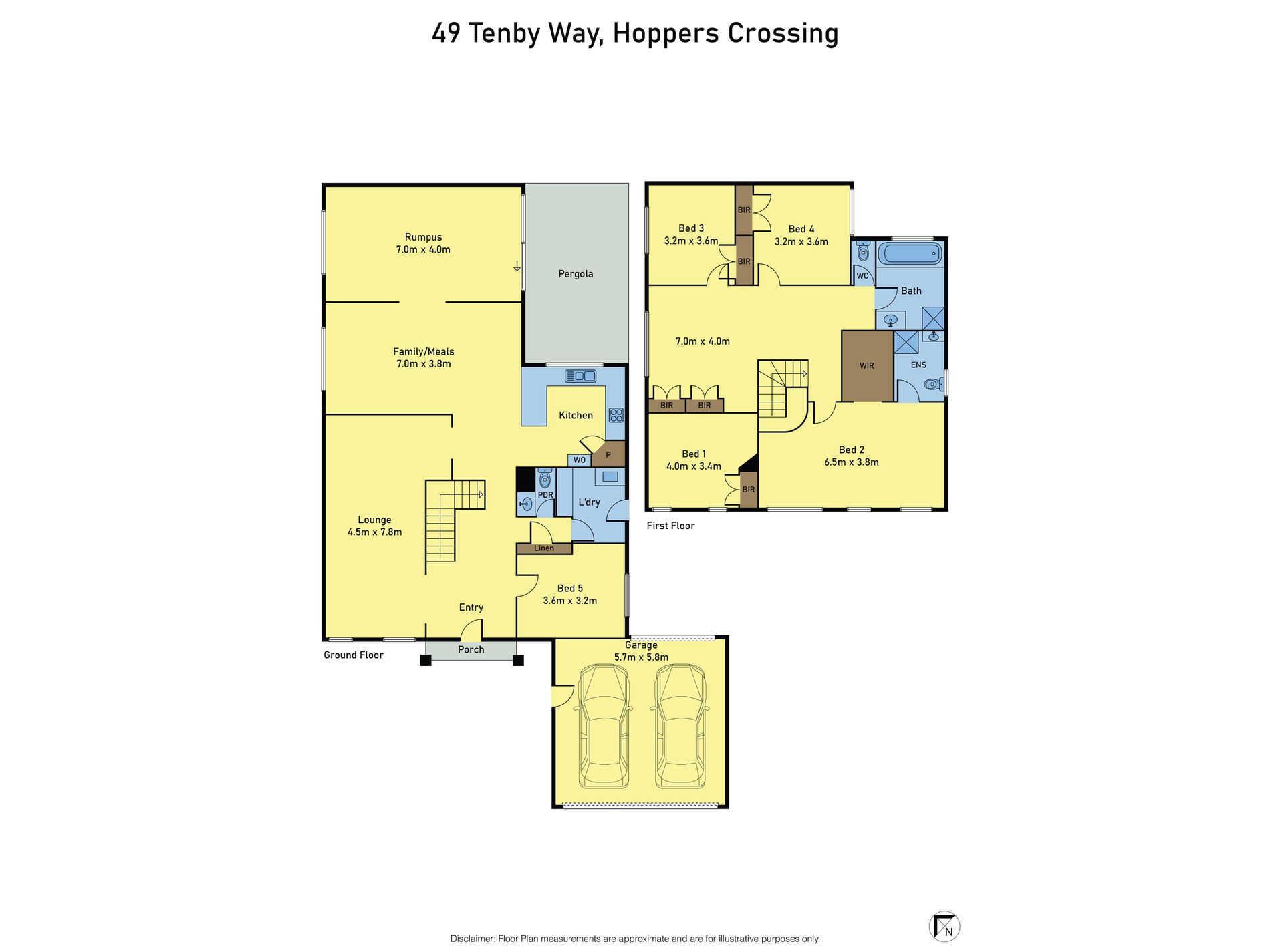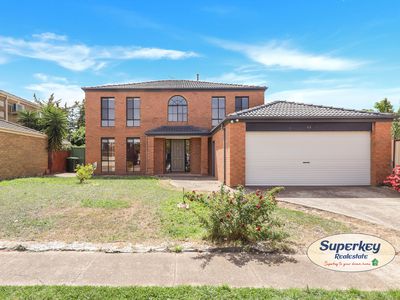49 TENBY WAY HOPPERS CROSSING VIC - CAN ACCOMMODATE A BIG FAMILY EASY
Super key Real Estate proudly presents this massive Double Storey masterpiece situated on an expansive 550sqm allotment in the highly coveted Hoppers Crossing walkable distance to Tarneit West Shopping Centre. This remarkable family residence boasts an array of outstanding features and an unbeatable location. Beautifully positioned in a highly sought-after street of Hoppers Crossing this gorgeous home that truly sets the benchmark in quality craftsmanship
This home offers generously four Generous sized bedrooms, including an opulent master suite on the first floor with a spacious walk-in robe and a lavish ensuite featuring an oversized shower with a deluxe showerhead. The remaining bedrooms on the first floor facing Tenby Way Views are equipped with built-in robes, and a downstairs study area provides versatility as a home office. One additional bedroom downstairs offer space for guests, and there's even a bathroom on the lower level.
The heart of the home is the modern kitchen with Laminated benchtops, 900 mm stainless-steel appliances, a Kitchen pantry, A formal lounge near the front entrance adds an elegant touch to the stunning interior.
The true magic of this residence lies in its extensive list of features designed to elevate every aspect of modern living. Enjoy energy efficiency and tranquillity with windows and doors throughout, along with the efficient evaporative cooling. Internal garage access, high ceilings, and designer lighting add further appeal. Additional features include under-stair storage, a studio shed, zoned heating, and designer curtains, enhancing both functionality and style.
REMARKABLE HOME OFFERING AN ARRAY OF EXCEPTIONAL FEATURES:
Spacious 550 sqm land.
Versatile layout: 4 Bedrooms + study + prayer.
Multiple living areas with a Theatre room at the rear.
Luxe super king master suite: wardrobes with ensuite
Functional kitchen with pantry
Airy high 2540mm ceilings.
Comfort with evaporative cooling upstairs.
Elegance with laminate flooring throughout.
Garage with rear door access.
Other features: -
* Wide Frontage
* Perfect layout & spacious rooms
* Ducted heating & Evaporative Cooling system
* Open plan living, kitchen with 900mm stainless steel appliances.
* Theatre
* Large covered Pergola
* Multiple Living areas
* Double garage with rear access
* LED downlights
* Laundry with ample shelving and storage space in addition access to backyard
* Beautifully landscaped back yard and front yard
Located in the sought-after suburb of Hoppers crossing and proximity to Tarneit road and Hogans Road exits, this home is nestled in a vibrant community with access to an array of amenities. Enjoy nearby parks, shopping centers, schools, and easy access to transportation, providing convenience and a comfortable lifestyle for you and your family.
Call us today to book a private inspection!
For any more information on this property or to arrange an inspection please contact Saai Krishna on 0434 371 375.
Please see the link below for an up-to- date copy of the Due Diligence Check List:
http://www.consumer.vic.gov.au/duediligencechecklist.
DISCLAIMER: All stated dimensions are approximate only. Particulars & photos given are for general information only and do not constitute any representation on the part of the vendor or agent.
- Air Conditioning
- Ducted Cooling
- Ducted Heating
- Evaporative Cooling
- Gas Heating
- Fully Fenced
- Outdoor Entertainment Area
- Remote Garage
- Built-in Wardrobes
- Dishwasher
- Floorboards
- Rumpus Room
- Study
- Solar Hot Water
- Solar Panels


